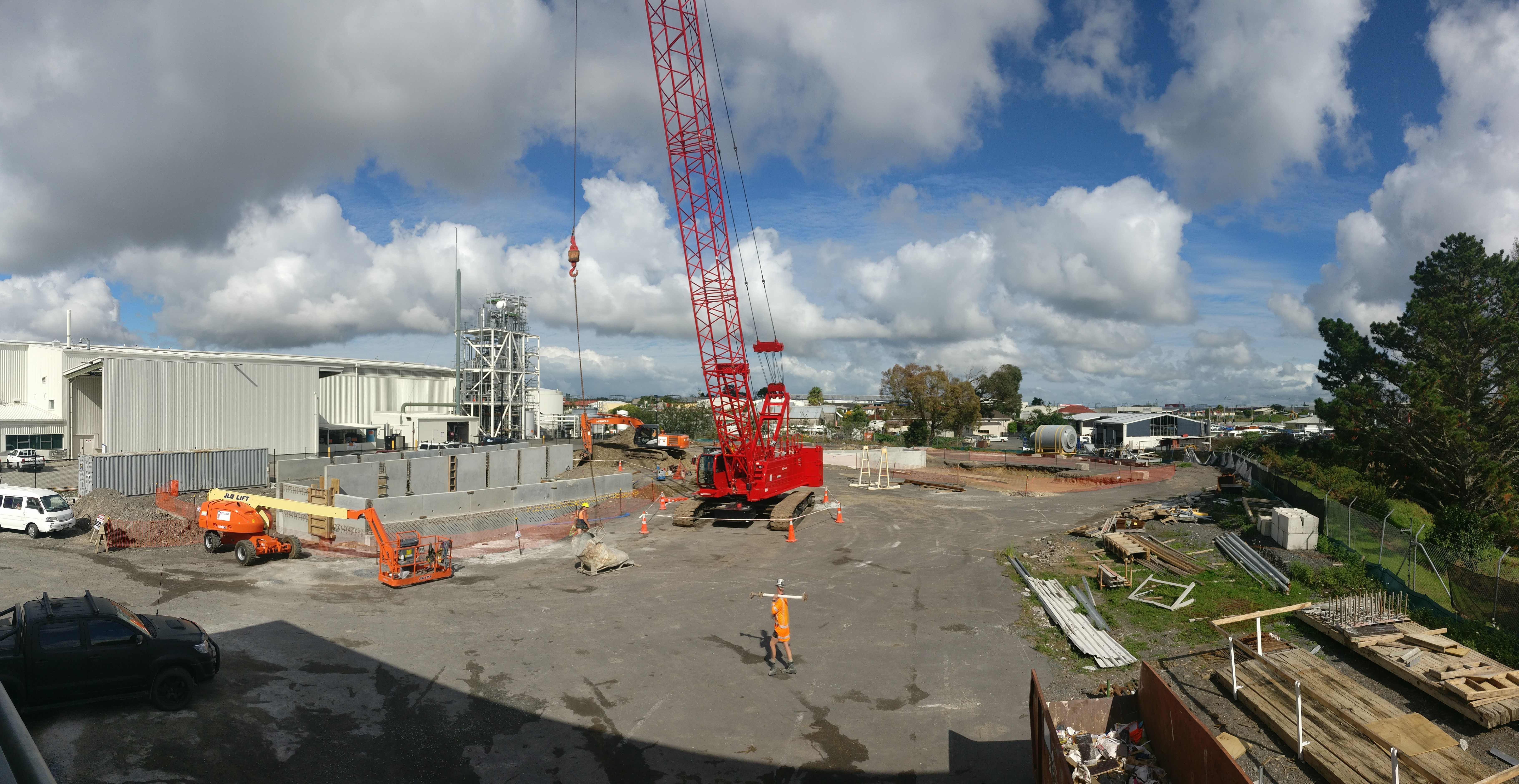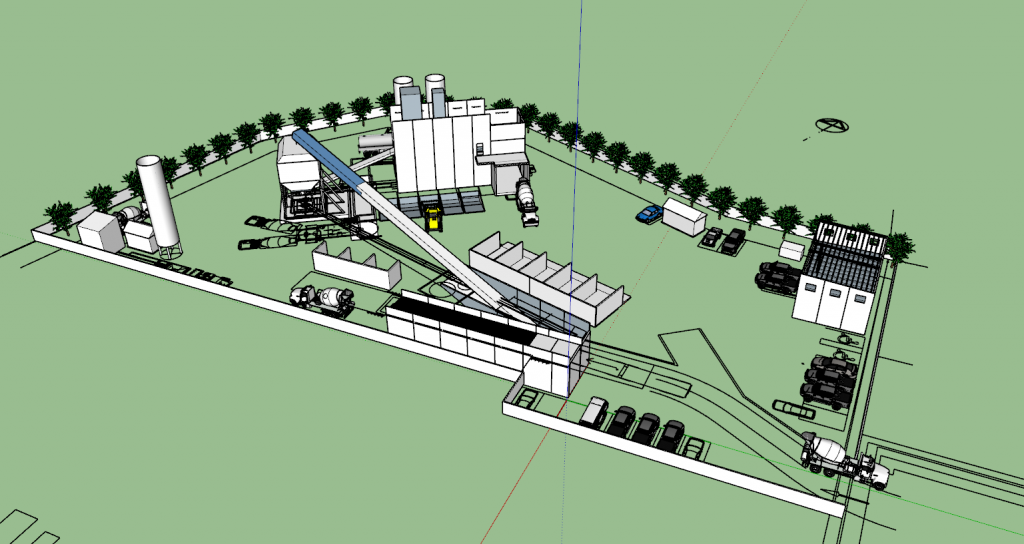Project Description
The Firth Concrete Plant was designed by DHC in 2016 in conjunction with Firth and Concrete Structures Limited. The project was undertaken to make the largest concrete plant in Auckland to deal with the huge increase in demand of concrete products over the last few years.
Having the main contractor on board from day one allowed us to come up with an economical and easily to construct solution, which saved the client time and money. It also allowed us to use complex pre-stressed design to reduce the require reinforcing in the structures which was a preference and niche construction type favoured by the contractor.
The project consisted of a number of structures, some linked by large conveyor belts to form a network of mechanical plant. This network forms an efficient manufacturing process for concrete, allowing quick drop off of materials all the way to the automated mixing process.
The structures designed by DHC include the following:
- Two level office block and laboratory; consisting of concrete precast panels and concrete suspended floor with a light weight steel roof and shallow concrete foundations
- Underground bins; an underground storage and distribution facility that allowed a highly efficient drop off system from trucks which are able to drive over the storage bins and unload directly in them, as opposed to the previous system which required a digger to unloaded the materials.
- The underground bins are connected to a conveyor system which then loads the above ground storage towers holding in excess of 450 tonnes of material.
- Aggregate and cement towers were designed to be supported on large raft foundations to spread the loads over the weak ground conditions present in some areas of the site.
- The batching building; incorporates large concrete precast panel walls and concrete frames to support the weighing, mixing and distribution mechanical plant which discharges in to the concrete trucks, ready to go to site.







 26 Patey Street, Epsom, Auckland
26 Patey Street, Epsom, Auckland