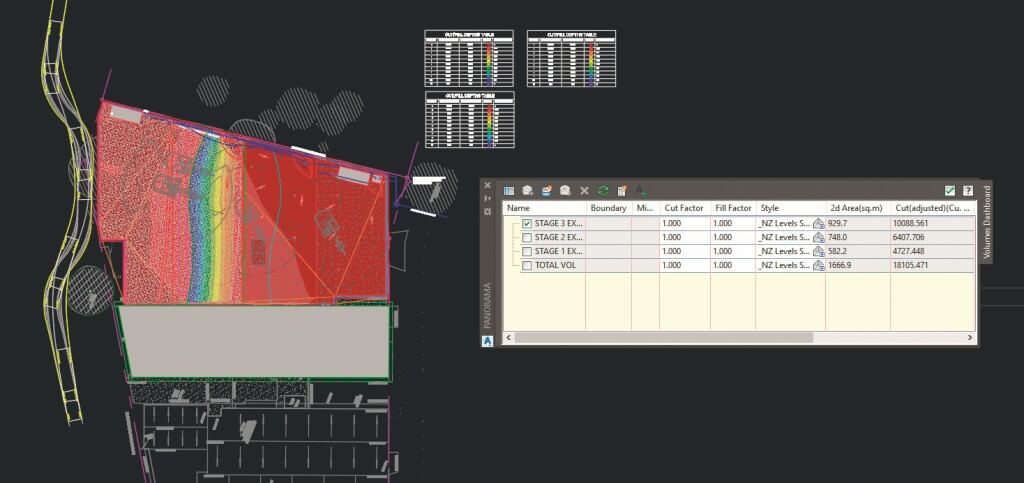I am text block. Click edit button to change this text. Lorem ipsum dolor sit amet, consectetur adipiscing elit. Ut elit tellus, luctus nec ullamcorper mattis, pulvinar dapibus leo.
3D modelling with Autodesk Civil 3D – Residential subdivisions
Get in Touch
-
1/30 Ponsonby Road, Grey Lynn, Auckland 1011
- +64 09 520 0355
- info@dhc.nz

