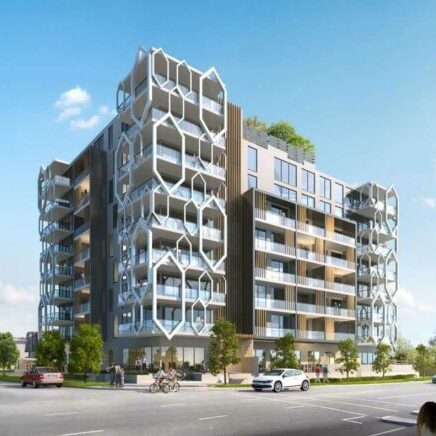We have worked across many industries and disciplines.
-
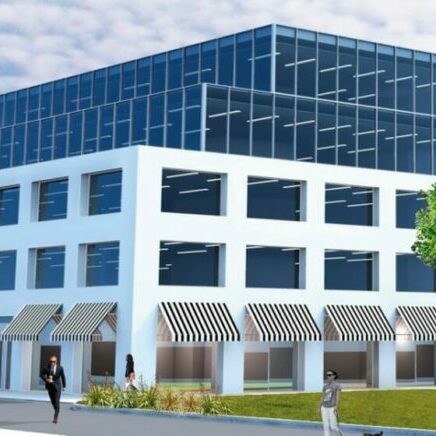
83 Victoria Street
This 6-level steel structure has a Comflor deck steel profile floor which is supported on a grid of secondary and primary steel beams. The columns are concrete filled steel hollow sections founded on screw piles. Bracing is provided by Shear walls and concrete frame to lower 5 floors and EBF steel brace frame for the top floor and roof structure.
VIEW PROJECT -
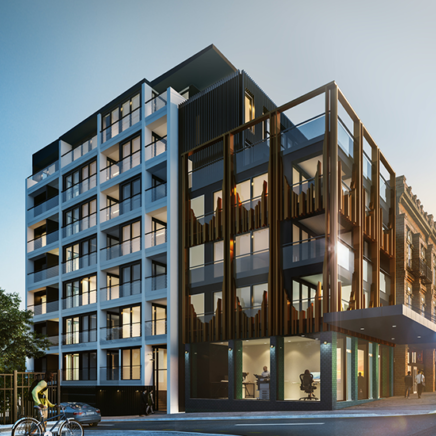
Lighthouse Apartments – 442 Karangahape Road
DHC were the structural and civil engineers on this high value inner city quality apartment block. Located on difficult terrain, adjacent to the motorway retaining walls, particular care had to be undertaken with basement construction methodologies.
VIEW PROJECT -
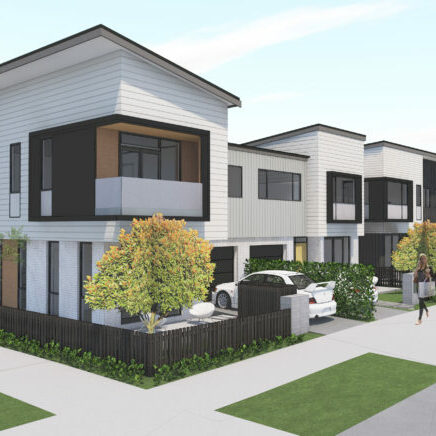
Hobsonville BB04 Residential Development
BB04 is a 28 lot residential development in Hobsonville, Auckland, designed by Construkt Architects for Universal Homes.
VIEW PROJECT -
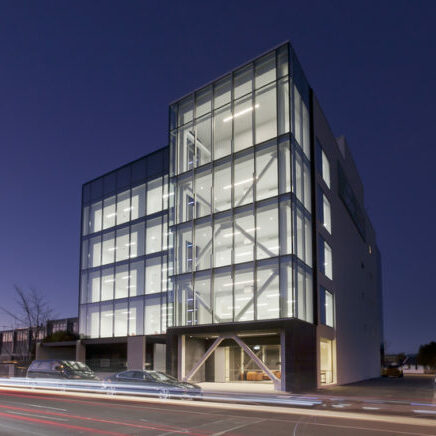
104 Victoria Street
The use of staged consents in this project allowed demolition and re-strengthening work to be undertaken while the architectural design phase was still ongoing. This meant a valuable saving of time with a shortened programme and early handover to the end tenants, who in turn were in the building earlier than expected and operating their business effectively.
VIEW PROJECT -
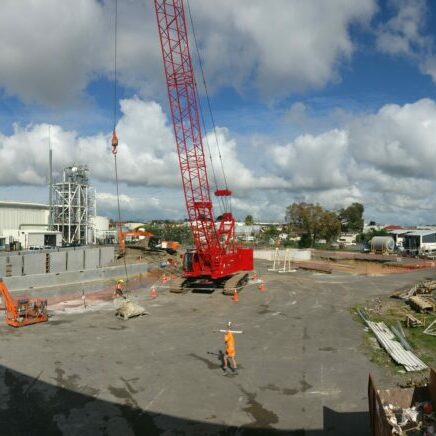
Firth Concrete Plant
Firth Concrete Plant, Auckland; consists of three main structures which are mechanically linked to form the largest concrete plant in Auckland. These include the two storey office block incorporating a laboratory; the underground bins which allow quick unloading of materials off vehicles while also sorting and conveying material to the main mixer; and the batching building holding the aggregate and cement towers, mixer and distribution units.
VIEW PROJECT -
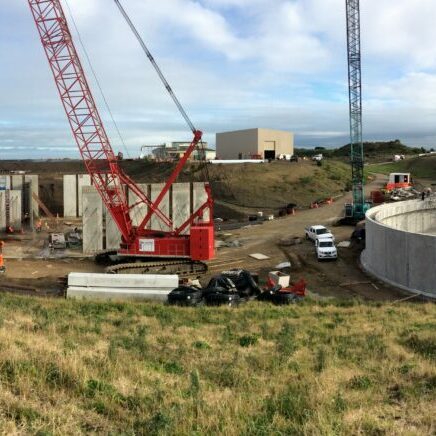
Whanganui Wastewater Treatment Plant
Wanganui Wastewater Treatment Plant consists of two circular Clarifier tanks and one rectangular Contact Stabilisation tank divided into four sectors. The tanks are designed to be water tight with specific emphasis on crack control to protect the structural elements in an aggressive acidic environment.
VIEW PROJECT -
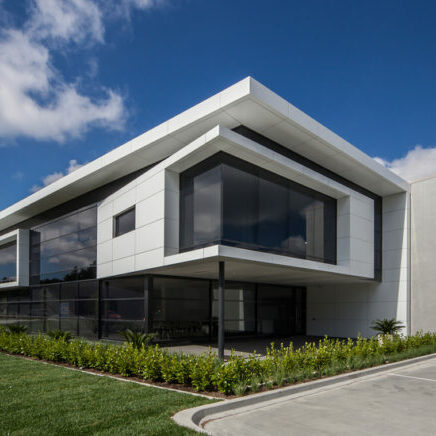
Computer Dynamics
The Computer Dynamics project involved working in conjunction with project partner Clearwater Construction. DHC was involved from early on in the project to ensure appropriate tenancy design and fit-outs by liaising closely with the client and architect.
VIEW PROJECT -
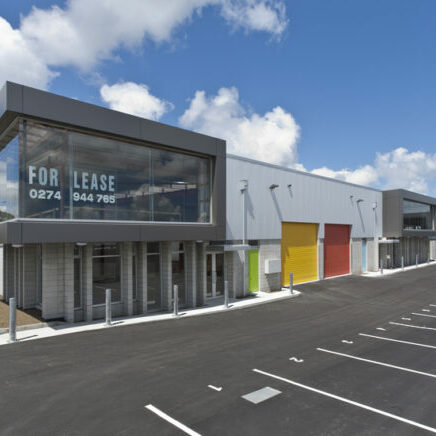
707 Great South Road
DHC partnered with Clearwater Constructions and D&H Steel Construction for this $1.6 million industrial project for King & Mawkes Ltd in Penrose.
VIEW PROJECT -
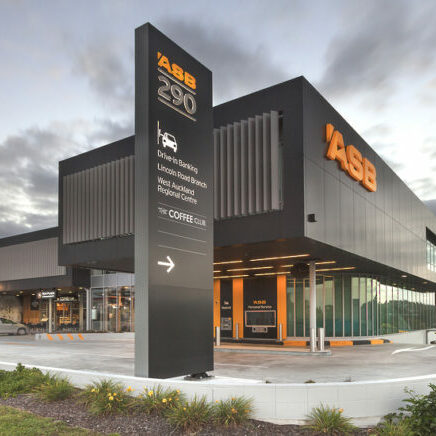
ASB Lincoln Road
A negotiated design-build project for ASB. Work was done in close consultation with the end tenant to manage several changes during the design and construction phases as required. This allowed a tailored product specific to the tenant’s needs.
VIEW PROJECT -
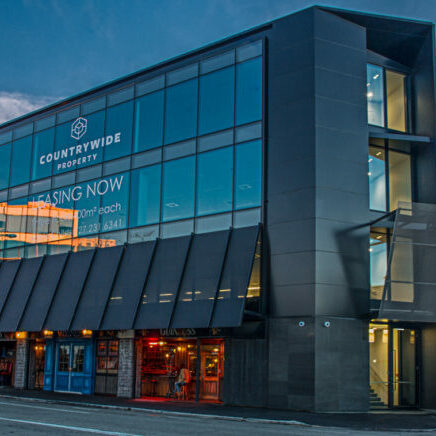
50 Victoria Street
This project involved the construction of a new 4-storey office building in the Christchurch rebuild.
VIEW PROJECT -
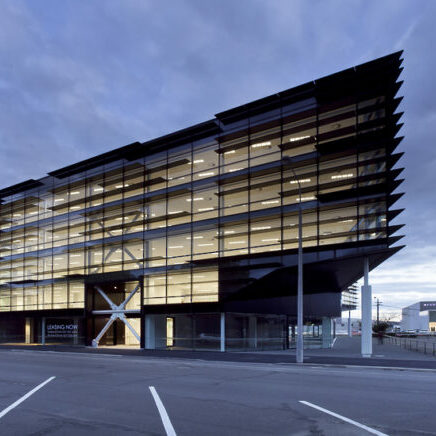
32 Oxford Terrace
A 5500m² office-space, 1300m² retail space project as part of Christchurch city’s ongoing rebuild. Working closely with the client and the end tenant, Canterbury District Health Board, enabled accommodating specific needs.
VIEW PROJECT -
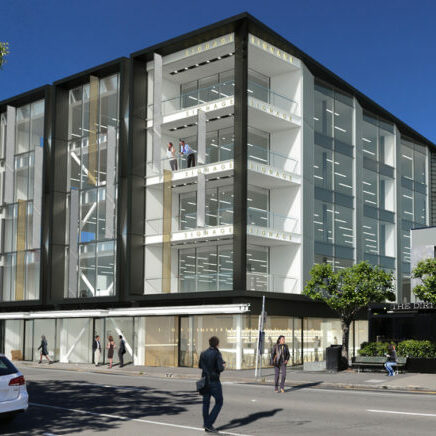
123 Victoria Street
A large construction involving 7000m² of premium office space over four floors, set above retail and hospitality space on the ground floor.
VIEW PROJECT -
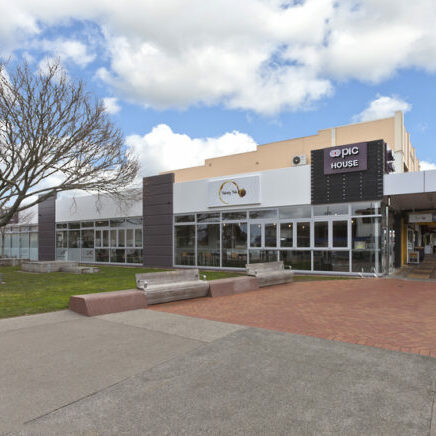
159 King Street
An office and retail development in the heart of Pukekohe township undertaken on a negotiated basis.
VIEW PROJECT -
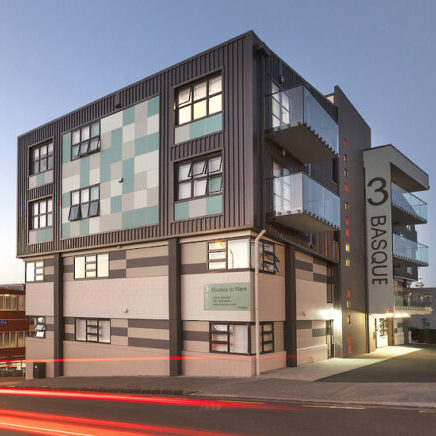
3 Basque Road
DHC Consulting was tasked with adding an additional two floors to an existing two-storey structure.
VIEW PROJECT -
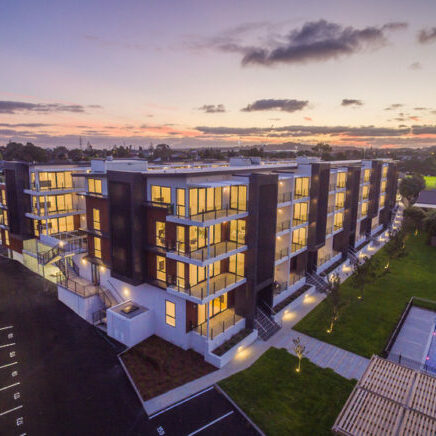
Thompson Park Apartments
This apartment development was constructed on the site of an old Mercury Energy building in suburban Auckland, applying principles of adaptive reuse in order to create a unique residential solution utilising the existing structure.
VIEW PROJECT -
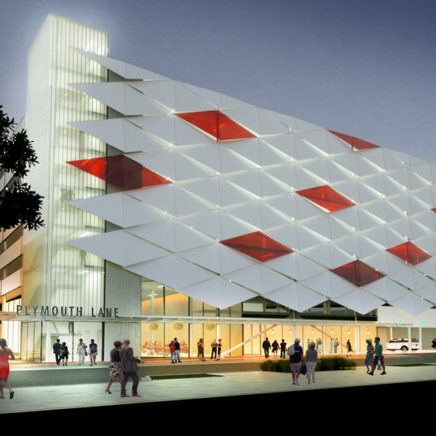
Lichfield Street Carpark
A major infrastructure project in Christchurch with a ‘future proofed’ car park being designed with incorporation of electric car charging bays and drop off points for driverless cars.
VIEW PROJECT -
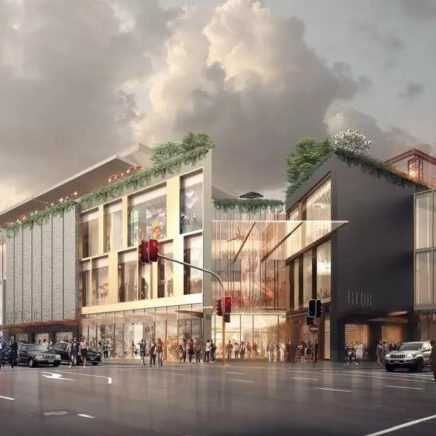
Westfield Newmarket Redevelopment
A major infrastructure project in Newmarkert, capturing the true essence of New Zealand – through colour, texture, form and culture – in a singular expression of luxury. With unparalleled design, careful planning, and breathtaking architecture, Westfield Newmarket will stand out as a world-class destination amongst a vibrant urban landscape.
VIEW PROJECT -
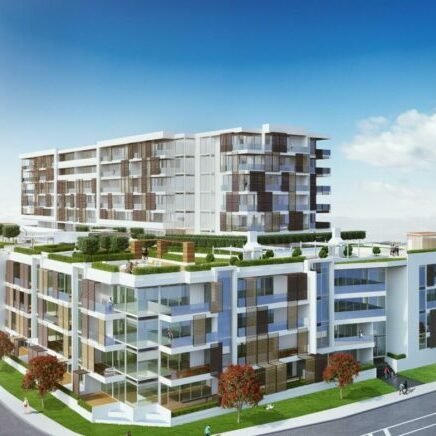
Milford Shopping Centre, Stage 1
This 9-level steel structure comprises of a light weight composite steel tray flooring supported on a grid of composite steel beams. This flooring is supported by precast concrete walls, concrete and concrete filled steel columns. Foundations are bored reinforced insitu concrete founded in rock. Lateral bracing is provided by reinforced precast shear wall panels. The project value is approximately $145 million dollars.
VIEW PROJECT -
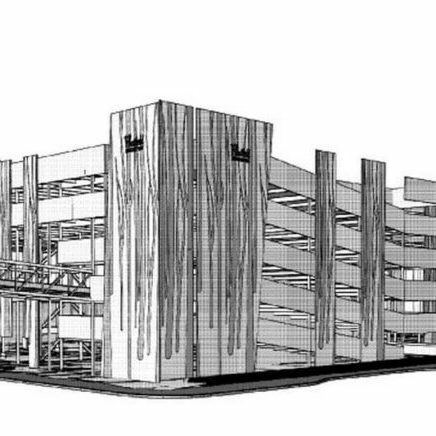
Multi Level Car park, Riccarton Road
This 5-level steel structure has a flat deck steel profile floor which is supported on a grid of secondary and primary steel beams. The columns are concrete filled steel hollow sections founded on 600Ø displacement reinforced concrete piles. Bracing is provided by 5 EBF steel frames supported on a cluster of angled screwed piles.
VIEW PROJECT -
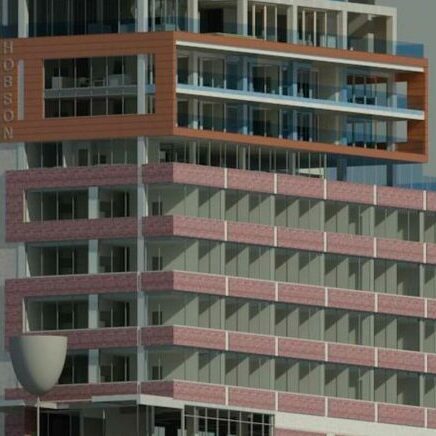
127 Hobson Street
This 11-level apartment and retail building. The project consist of six floor addition to a five floor existing building. The challenge was to design a structure which is cost effective, provide sufficient bracing and gravity load capacity with minimal work on the existing structure. The building has a car park at the basement which required a clear span between the boundary side walls which made the project even more challenging. The existing building is a concrete frame structure with insitu concrete floors. The existing bracing was not sufficient to support the addition For that reason new shear walls were added in both direction to brace the existing and new part of the building. The new part of the building has gravity load bearing steel structures supporting a comfloor type of floor slab. The foundations are bored concrete piles. Some work on the foundation was required to accommodate the new shear walls. No additional piles were required.
VIEW PROJECT -
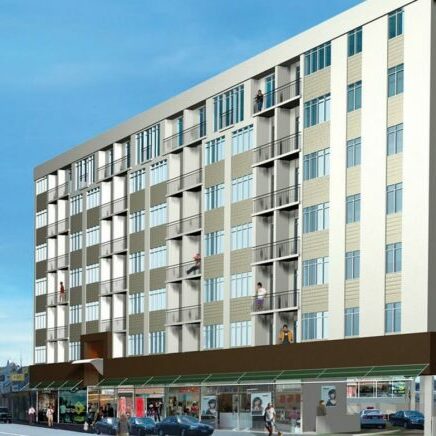
King’s Square Development
This 8-level steel apartment and retail building was developed by L&Y Holdings. It provides 132 freehold 1, 2 and 3 bedroom apartments, 4-bedroom penthouses plus 33 retail shops surrounding the adjacent Station Square together with one level of basement car parking. The shear wall building has gravity load bearing steel structures supporting a comfloor type of floor slab. The foundations are bored concrete piles.
VIEW PROJECT -
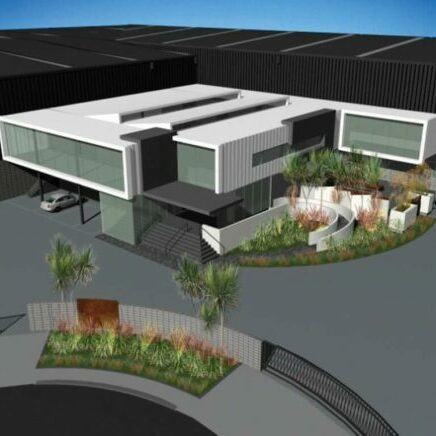
Workshop and Offices in Brick Road, Henderson
This workshop with a two level office building covers an area of 12,000m2 of specialist fabrication workshop and 2,000m2 of office, with some 5,000m2 of parking and outside yard.
VIEW PROJECT -
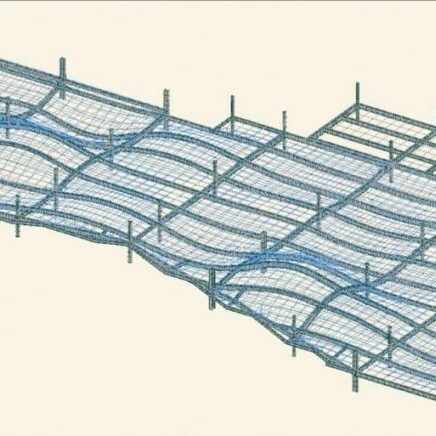
Floor Vibration & Response
Using the latest floor vibration 3D modelling software, Oasys GSA, developed by Arups, DHC has the ability to provide specific analysis for new and existing floor plates. By accurately predicting floor vibrations and Responses, DHC can reduce the risk to the clients of having a lively floor. Modern building performance criteria encompasses behaviour while in everyday service. A lively floor plate can result in occupancy discomfort and detrimentally effect specialist equipment.
VIEW PROJECT -
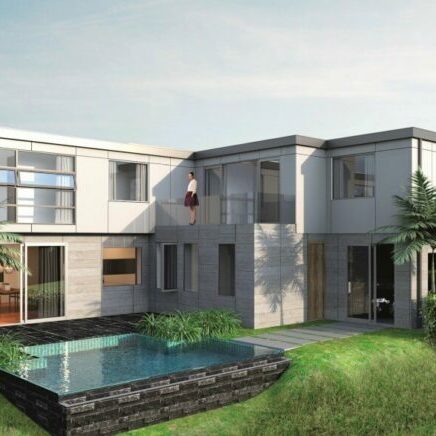
17 Greenbank Drive, St. Johns
<div dir="auto">New residential modern dwelling in St Johns Auckland. DHC worked closely with the architect and client during the design process to produce a cost effective and elegant design. During construction DHC completed site inspections and worked with the contractors to overcome any issues found during the building process.</div> <div dir="auto">Architectural features included large open plan areas on the ground level and irregular shapes providing challenges for the design engineer.</div>
VIEW PROJECT -
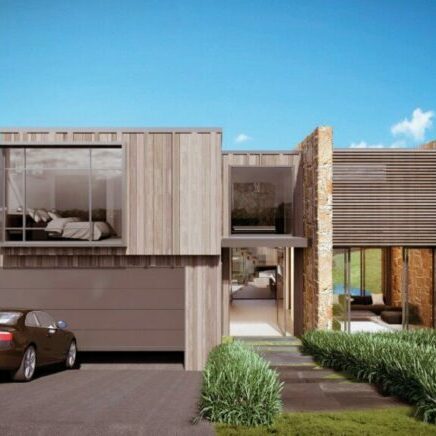
15 Greenbank Drive, St. Johns
<div dir="auto">New high end residential dwelling located in St Johns, Auckland. DHC was involved in creating a luxury dwelling that involved the use of a number of cladding systems. The project went seamlessly with the structural engineering coming in within budget and on time. The design included stepped retaining walls to create useable external living areas. DHC had to work closely with the geotechnical engineers when designing the foundations due to specific ground conditions.</div>
VIEW PROJECT -
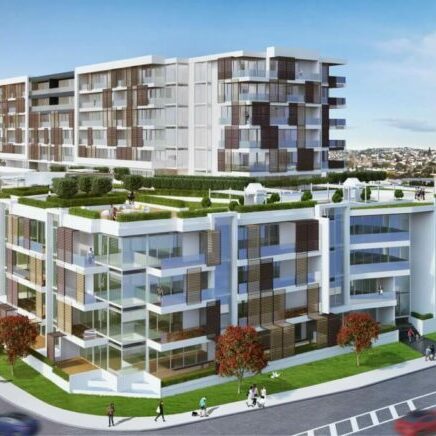
Milford Shopping Centre, Stage 2
<div dir="auto">This 9-level steel floor and concrete wall structure, with typically 125mm Comflor deck steel profile floor, is supported on a grillage of secondary and primary composite steel beams. The columns are concrete filled steel hollow sections or reinforced insitu concrete with concrete precast walls. Bracing is provided by stitched precast panel shear walls supported on bored insitu piles founded in rock.</div> <div dir="auto">The project value is $90 million dollars.</div>
VIEW PROJECT -
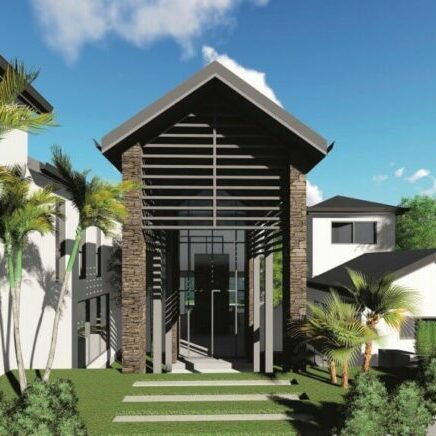
76 Beauvoir Avenue, Matakatia
DHC worked closely with the design team to create this vast dwelling that looks over the Hauraki Gulf DHC was involved in the project from conception to completion and thrived off the opportunity to provide cost effective solutions. DHC provided practical design solutions for bridging public services and swimming pool design to meet specific requirements by the architect and client, as well as meeting the building consenting authorities regulations.
VIEW PROJECT -
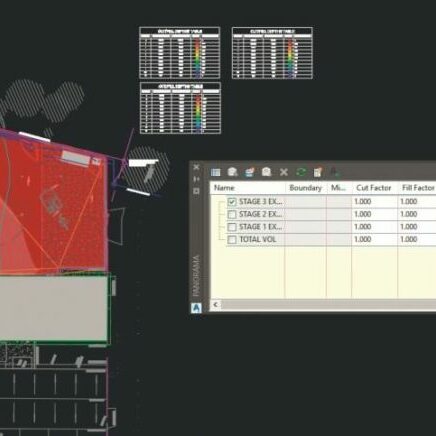
3D modelling with Autodesk Civil 3D – Residential subdivisions
<div dir="auto">DHC assist with the design and modelling of retaining structures and stairway entrances at the front of the site to give your development a nice finishing touch that will turn heads as people pass by.</div>
VIEW PROJECT -
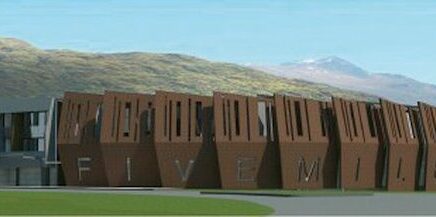
5 Mile Large Format Retail and Apartment Development
This large format retail development comprises of large span structural steel portals to maximise retail utility with minimal use of internal posts. 2 levels of apartments are being provided in the north east of the site. These are concrete construction consisting of precast flooring units and precast panel shear walls.
VIEW PROJECT -
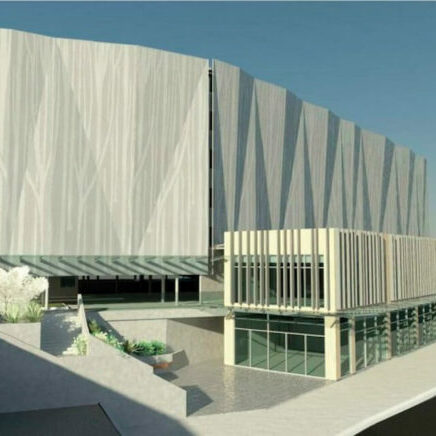
Multi Level Car Park, ADHB Auckland Hospital
<p>This 7-level steel structure has a Comflor deck steel profile floor which is supported on a grid of secondary and primary steel beams. The columns are concrete filled steel hollow sections founded on individual piles. Bracing is provided by 4 EBF steel frames supported on 600Ø reinforced concrete piles.</p>
VIEW PROJECT -
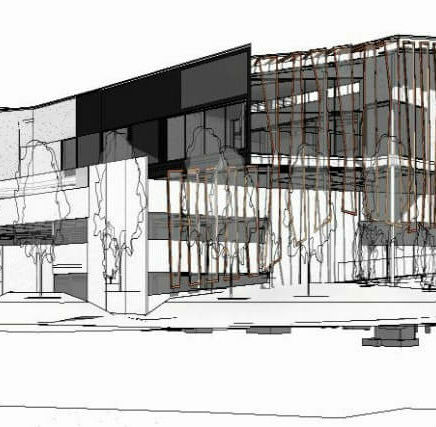
Farmers Silverdale
This 4-level steel structure has a Comflor deck steel profile floor which is supported on a grid of secondary and primary steel beams. The columns are concrete filled steel hollow sections founded on shallow foundations and bored concrete piles. Lateral bracing is provided by shear walls and steel portal frame for the top floor and roof structure.
VIEW PROJECT -
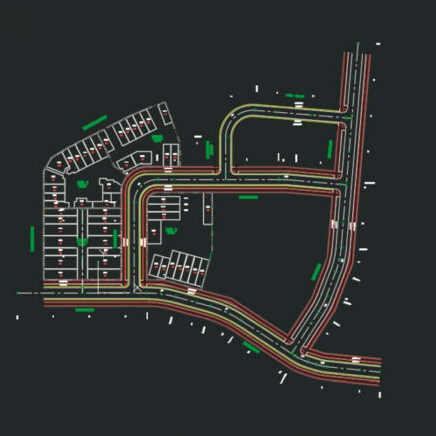
Large scale residential subdivision – Greenfield
DHC can provide 3D modelling, earthworks and public road design, infrastructure modelling and design, flooding assessments and overland flow path management. DHC can help you unlock the potential of your land in a cost effective way, we understand the importance of staged developments and can deliver an efficient, easy to build design.
VIEW PROJECT -
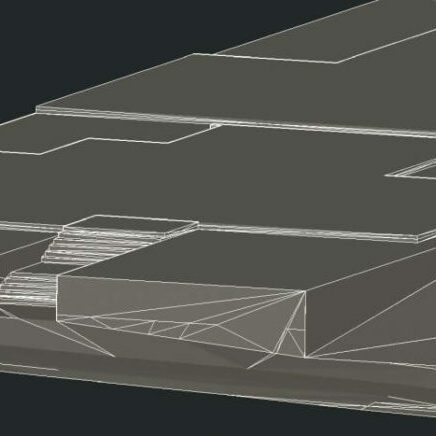
3D modelling with Autodesk Civil 3D Earthworks Modelling – Commercial Developments
DHC have extensive experience in commercial development and can work with both consultants and contractors to advise on excavation quantities, construction staging strategies, temporary bracing, retaining wall design and servicing considerations.
VIEW PROJECT -
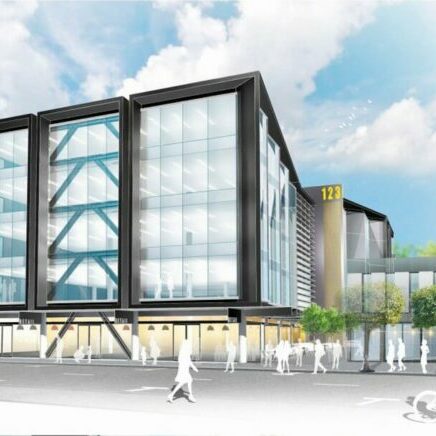
123 Victoria Street
This 5-level steel structure has a Comflor deck steel profile floor which is supported on a grid of secondary and primary steel beams. The columns are concrete filled steel hollow sections founded piles. Bracing is provided by BRB steel brace frame.
VIEW PROJECT -
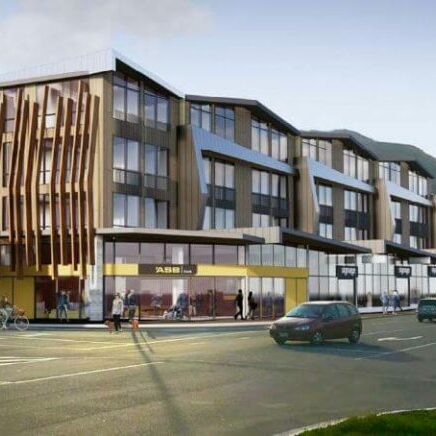
-
