Project Description
A negotiated design-build project for ASB. Work was done in close consultation with the end tenant to manage several changes during the design and construction phases as required. This allowed a tailored product specific to the tenant’s needs.
Project Goals
Completion of 700m² effective office space area for the head tenant ASB Regional Centre set above a drive-through banking facility and car park. Above this a further 700m² of retail space largely occupied by The Coffee Club.
Project Outcomes
Commenced December 2011 and completed successfully September 2012.

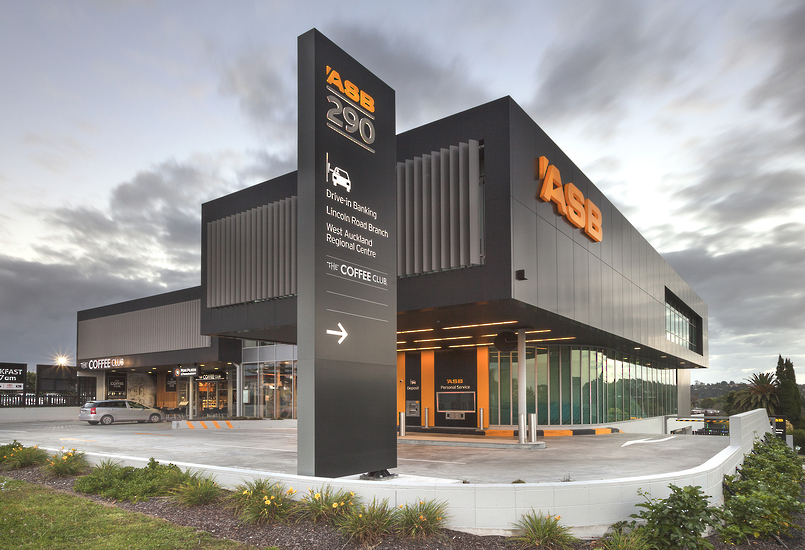
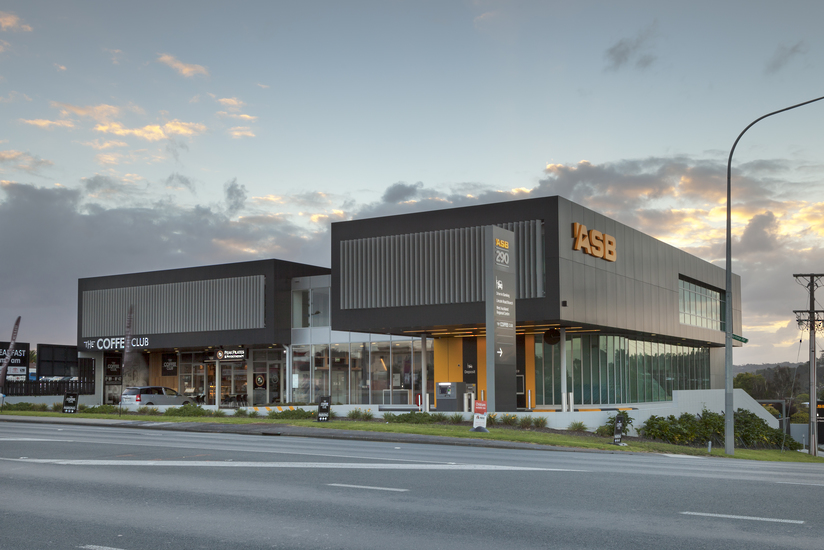
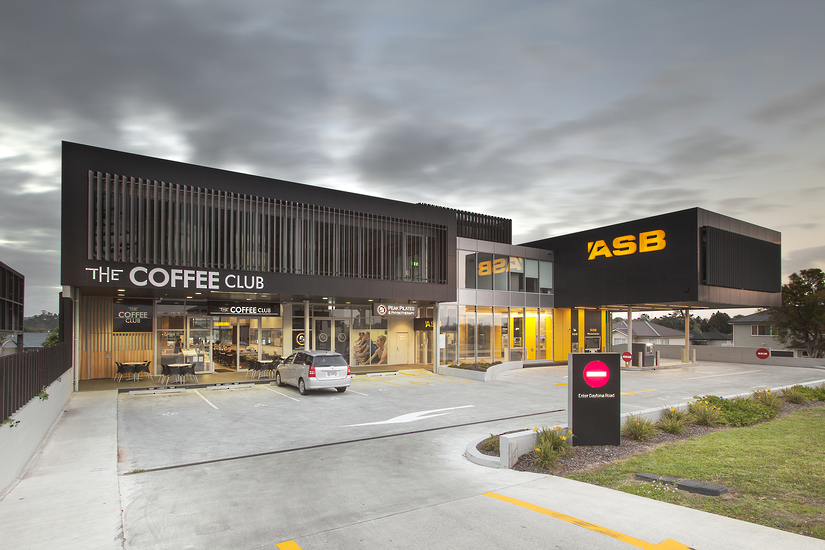
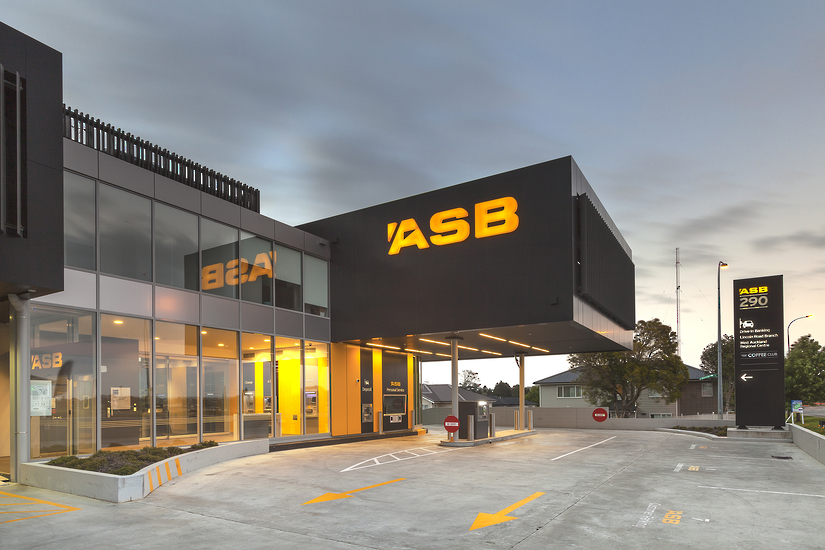
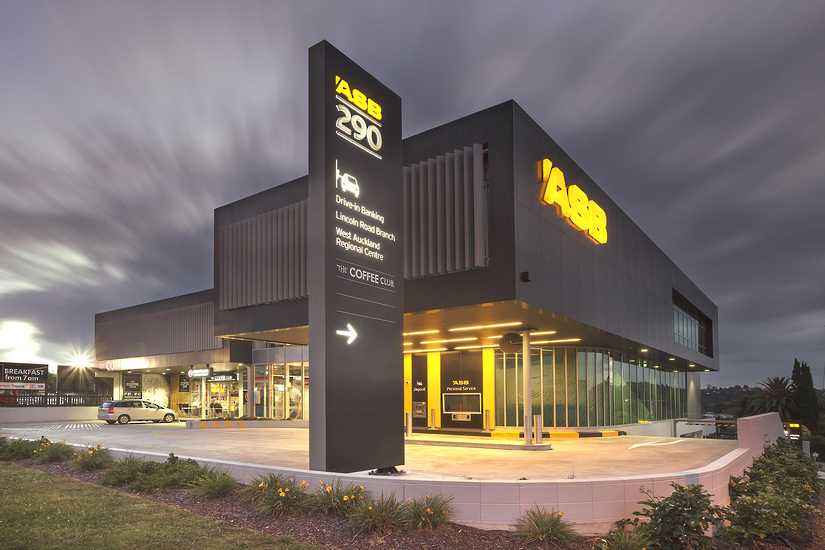
 26 Patey Street, Epsom, Auckland
26 Patey Street, Epsom, Auckland